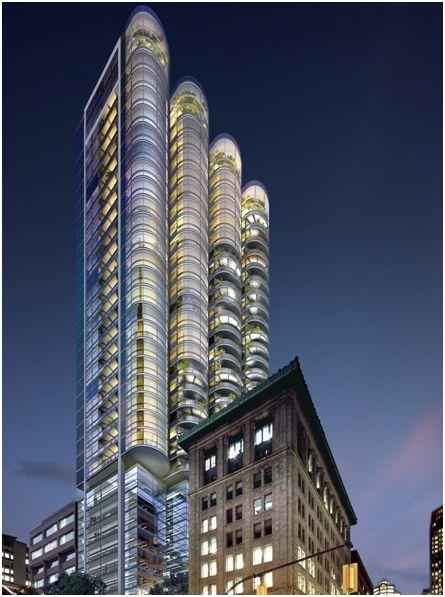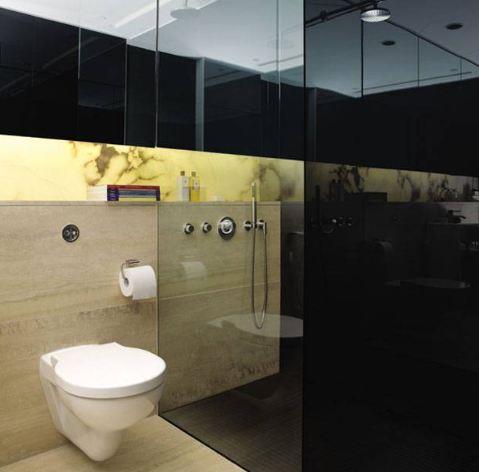ABOUT THE PROJECT
Designed by the Pritzker Prize-winning London architecture firm Foster + Partners, Jameson House combines eight office levels and 26 stories of condominium residences on one of downtown Vancouver’s most important thoroughfares. Foster’s design for the 37-story tower, which cantilevers over two restored Art-Deco buildings, incorporates numerous sustainable features including natural ventilation, roof gardens irrigated by rainwater harvesting systems, chilled and heated apartment floors, and a mechanised valet parking system that reduces the number of parking levels and associated excavation, lighting, and ventilation requirements. Foster + Partners devised all of the residential interiors, which include Foster-designed kitchen and bathroom fittings.


